🧱 2D & 3D Visualization
👀 Why Visualization Matters
Building a space is a big decision. Many people struggle to picture how rooms will look, how furniture will fit, or how lighting and colors will work together. With our 2D & 3D visualization tools, you can:
✅ Eliminate design guesswork
✅ Review and approve layout changes in advance
✅ Save time and cost by avoiding rework
✅ Explore design options quickly
✅ Make confident material and color choices
Build your dream home today.
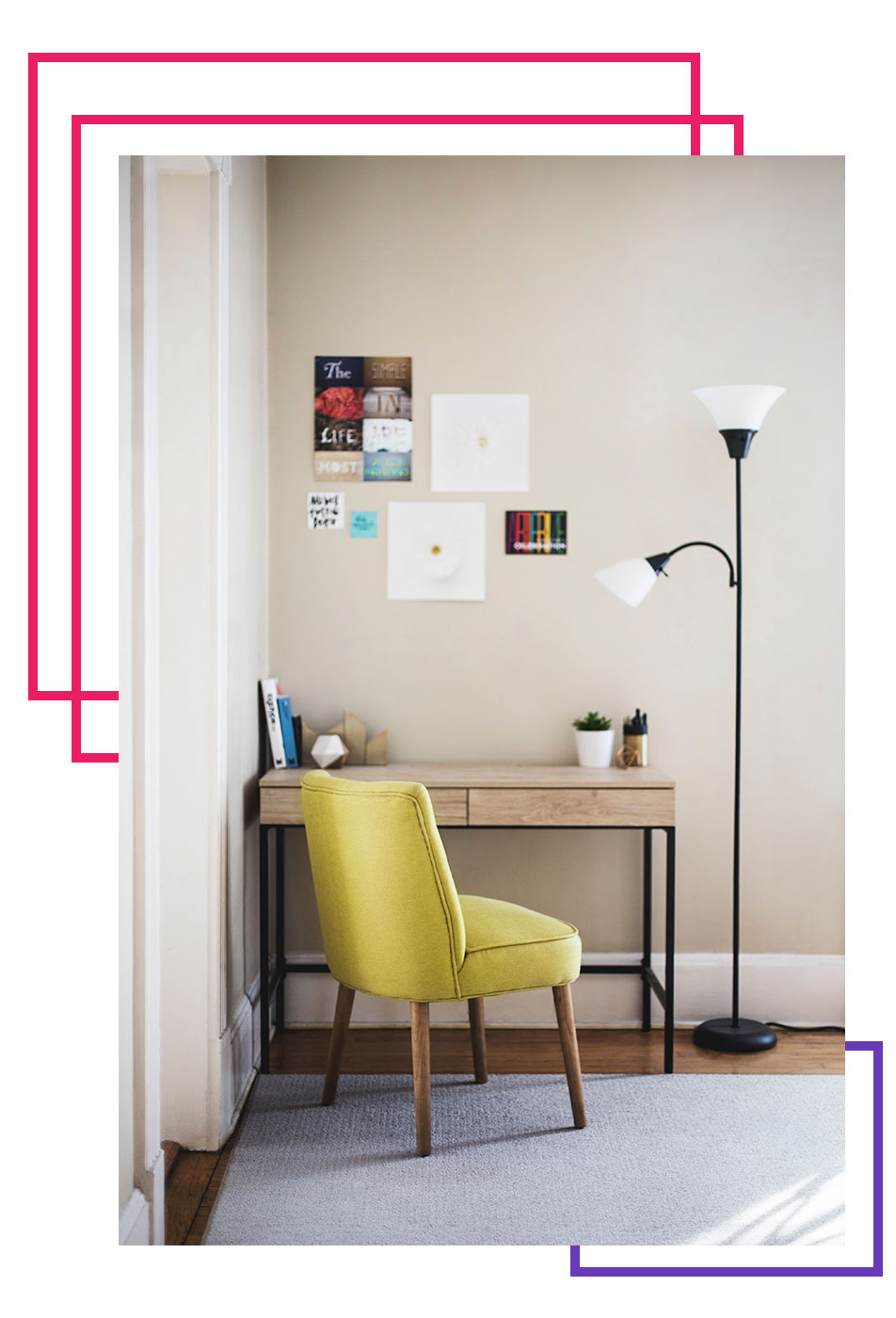
🛠️ Tools & Software We Use
We use industry-standard tools for accuracy and high-quality rendering:
AutoCAD (2D)
SketchUp (3D Modeling)
Lumion / Twinmotion (Realistic rendering & video)
Revit (Architectural planning)
Photoshop (Texture & lighting adjustments)
🧰 Our Visualization Services
We provide both 2D technical layouts and 3D realistic models for architecture, interiors, and renovations.
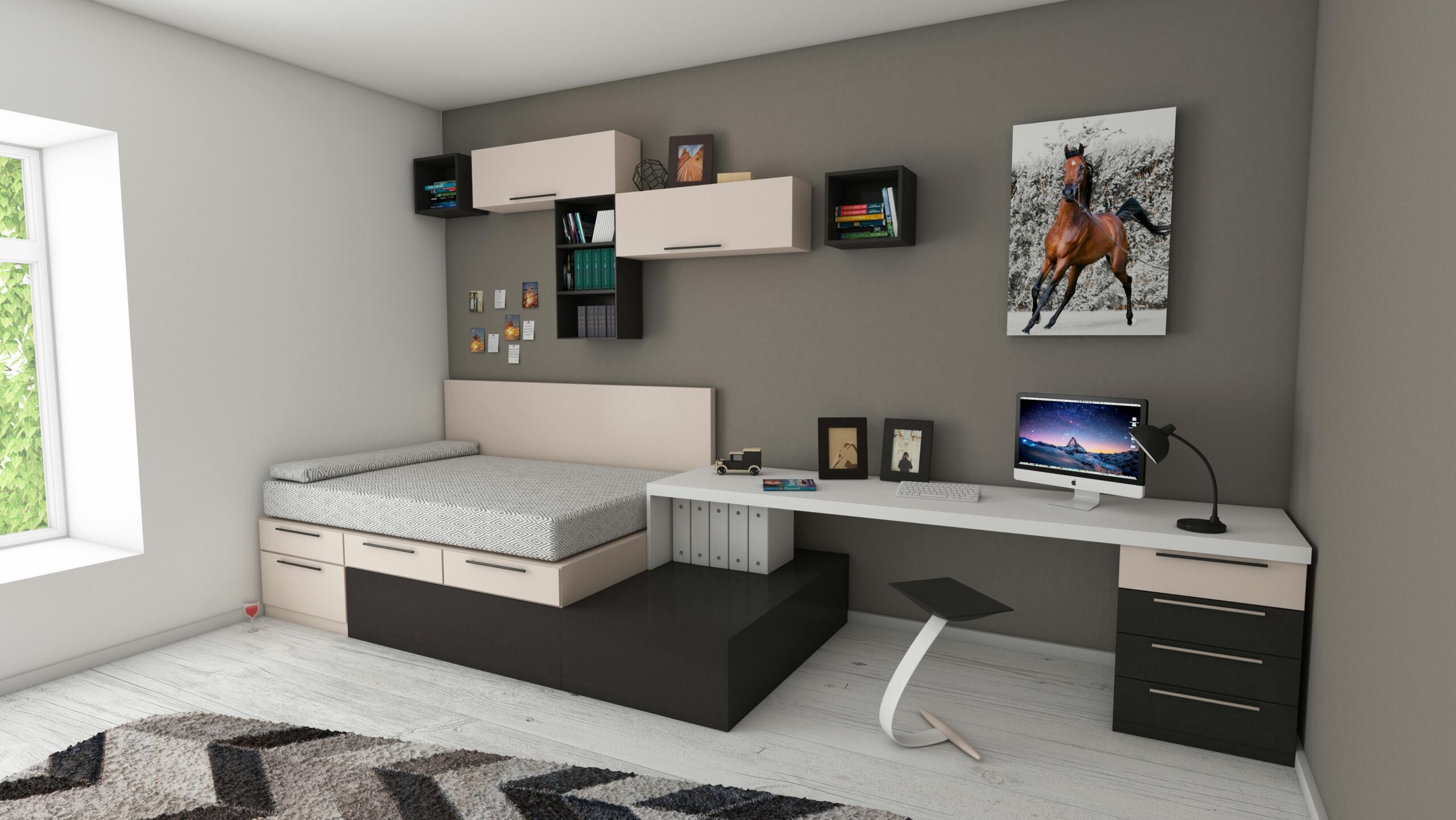
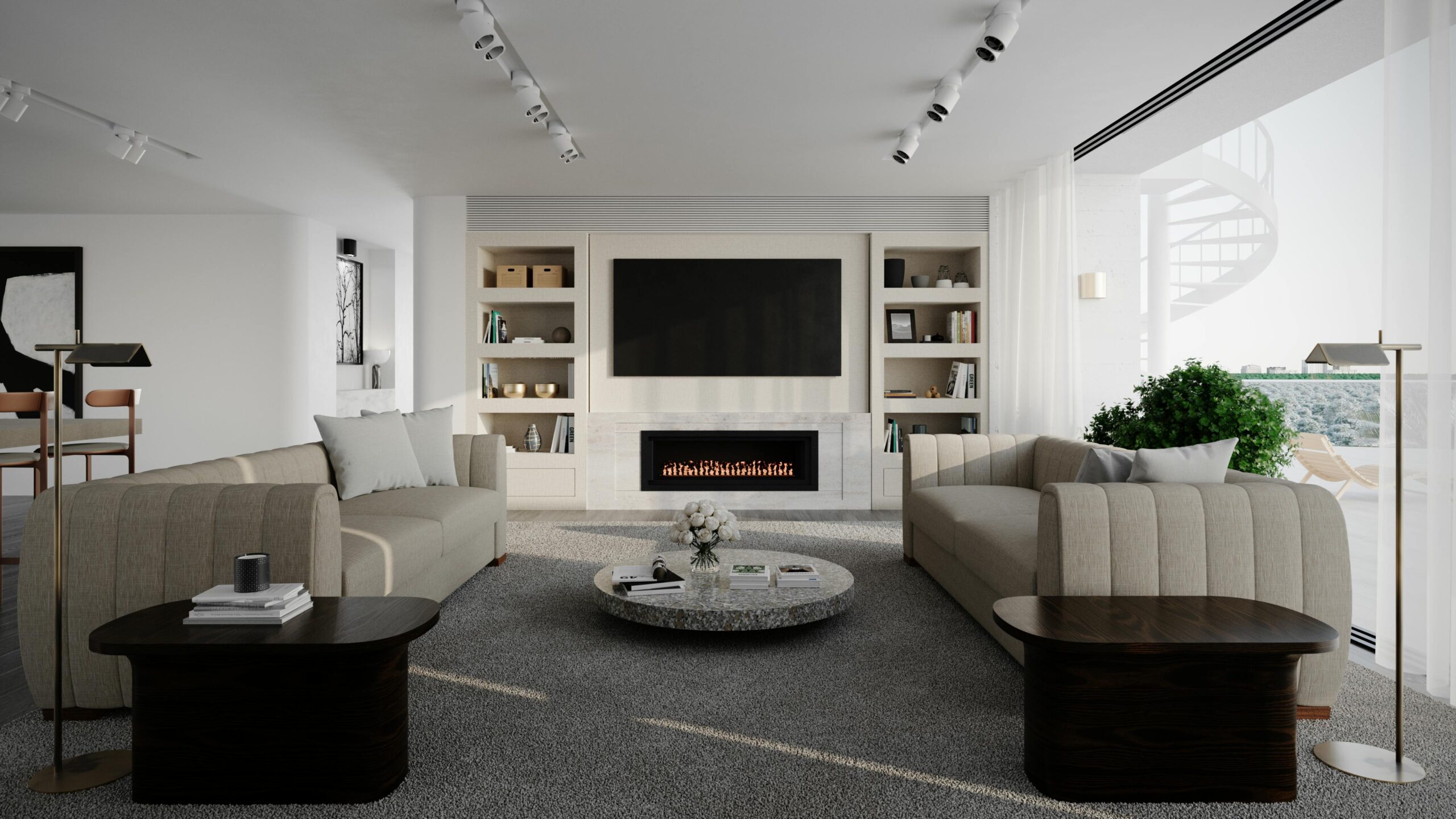
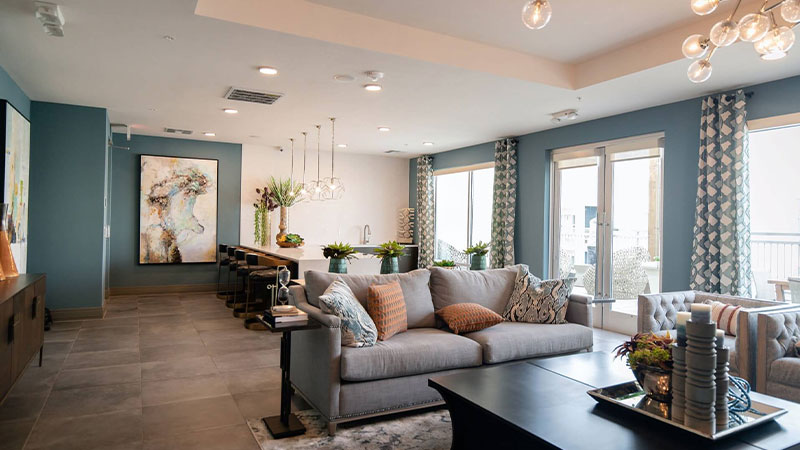
📏 2D Design & Layout Planning
Our 2D services include:
Floor plans with dimensions
Furniture placement and layout flow
Electrical point marking
Plumbing and HVAC routes
Ceiling and lighting layout
Working drawings for execution
Ideal for clients who need technical clarity before execution begins.
🖼️ 3D Exterior & Interior Visualization
Our high-definition 3D renders include:
Realistic room designs with accurate lighting
Wall finishes, furniture, flooring & ceiling visuals
Multiple angle views and color/material alternatives
Elevation renders for home exteriors and buildings
Landscaping & boundary view (for villas/bungalows)
Walkthrough videos (on request)
Perfect for clients who want to “walk through” their future space before a single brick is laid.
🎯 Why Choose R S BUILDERS for 2D & 3D Design?
🧠 In-house architects and visualizers
🔍 Real-time revisions and live previews
🖼️ Custom design as per your material and brand preferences
🏡 Seamless connection with execution team
📞 Regular updates and client approvals at each step
🏠 Where Visualization Helps
Our 2D & 3D services are used in:
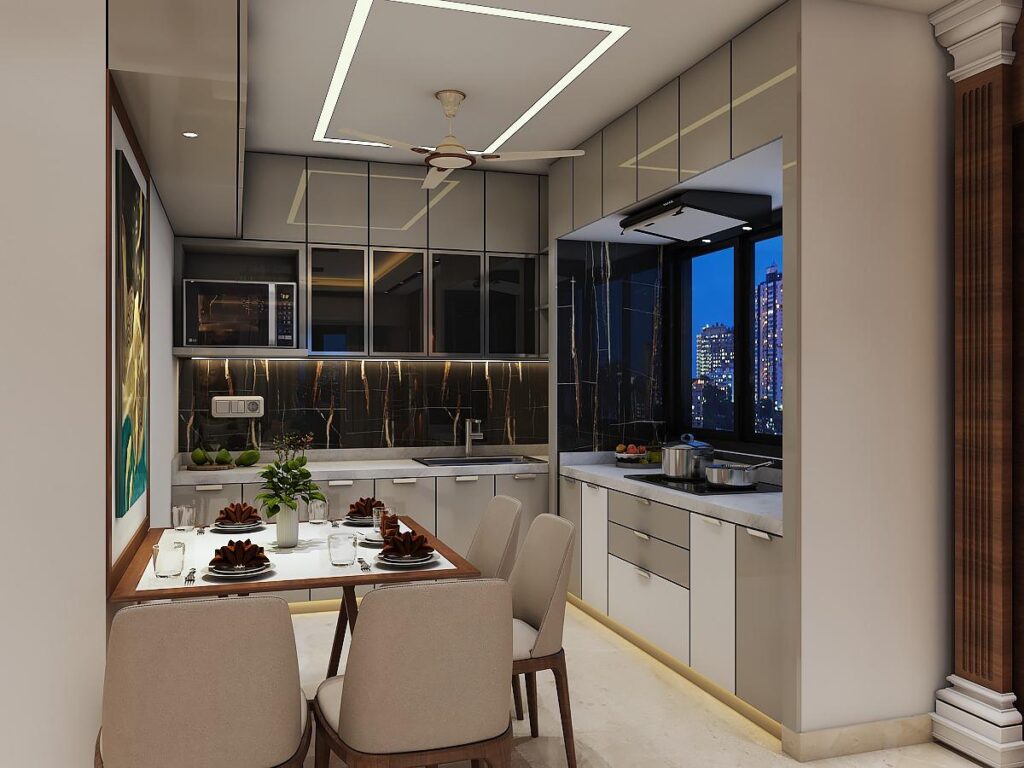
✅ Interior Projects Modular kitchens Living room and TV unit design Wardrobe and bedroom setup Office cabins, reception, and workstations
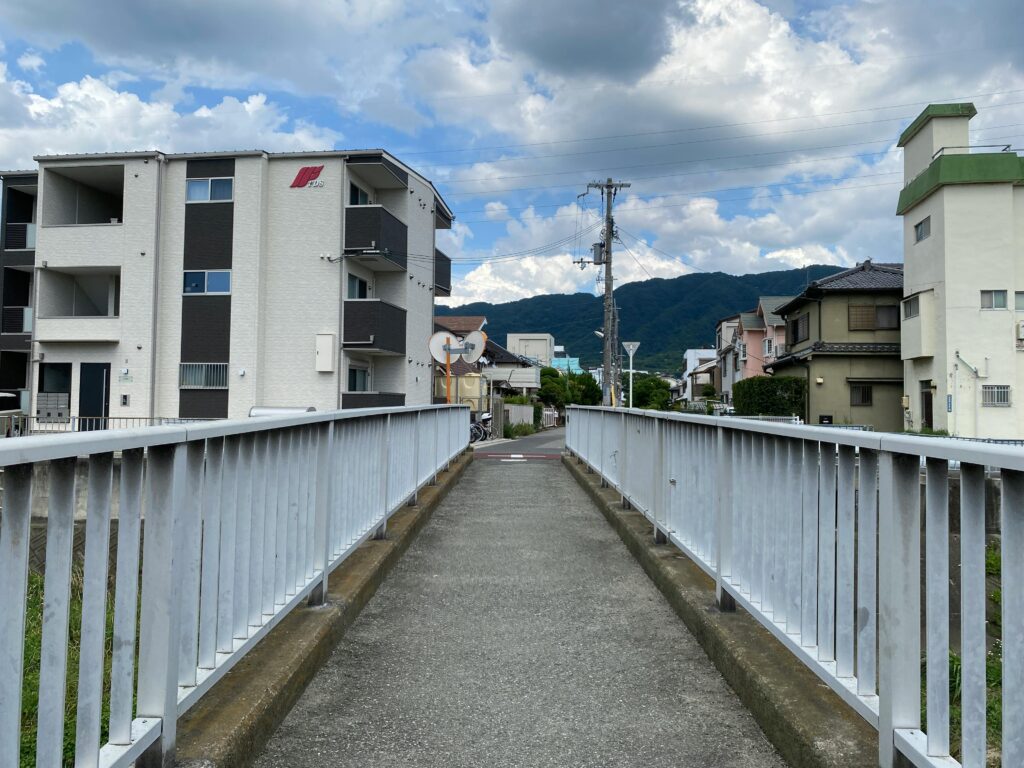
✅ New Constructions Complete house layout Floor-by-floor design Elevation and facade views Staircase and lift positioning
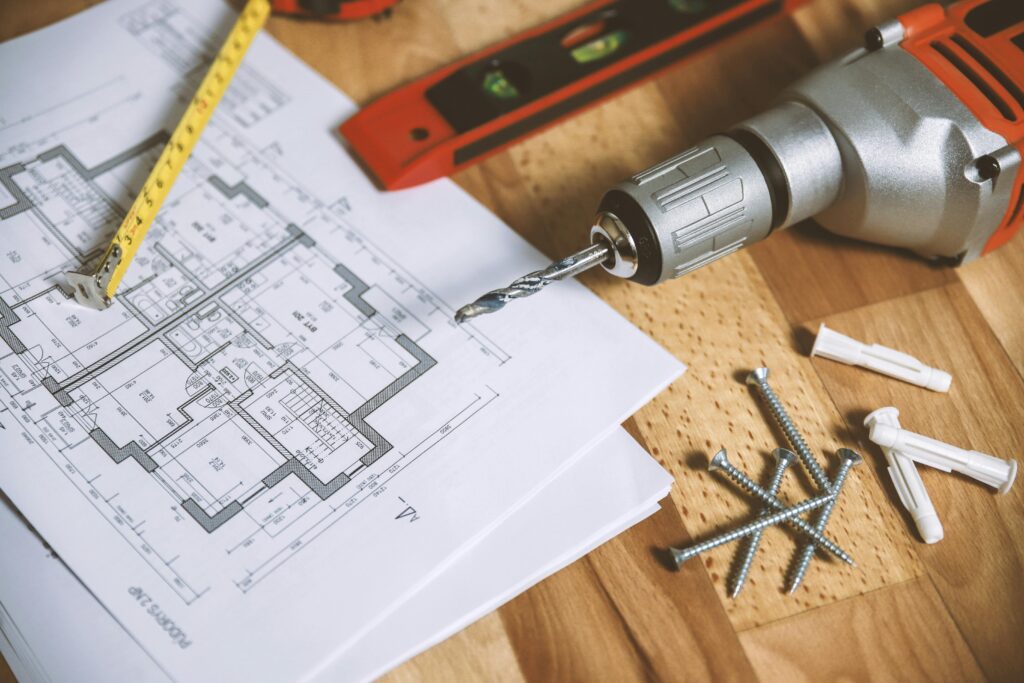
✅ Renovations Re-imagining old spaces in a new style Space optimization for compact homes Before-and-after comparisons
📍 Office Address:
A-2/32, Pratik Apartment, Paschim Vihar, New Delhi – 110063
📞 Phone: 9599118955
📧 Email: sunnyluthra1212@gmail.com
R S BUILDERS – Design it. See it. Build it.