🏛️Architectural work
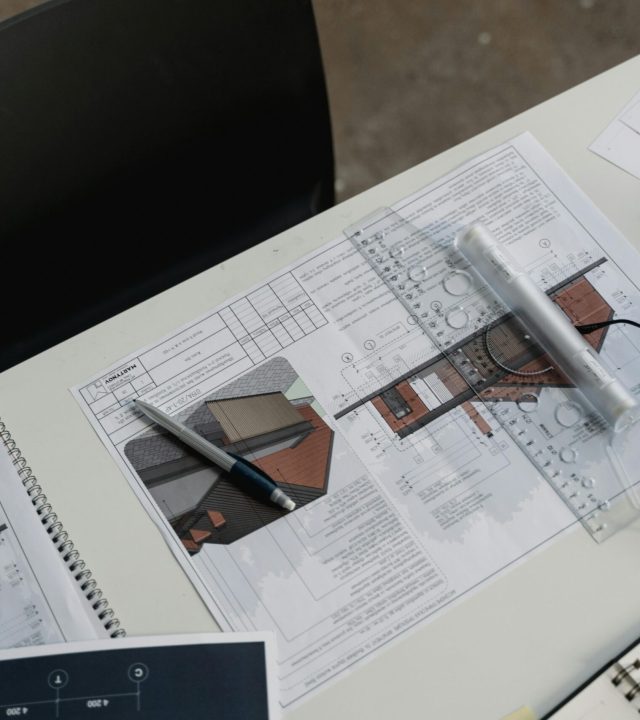
🧠 Why Architectural Planning Matters
Architecture is more than just building design — it is the art and science of organizing space, structure, light, air, and movement. A well-designed architectural layout ensures:
Optimum use of space
Compliance with building codes and vastu (optional)
Proper ventilation, lighting, and circulation
Structural safety and future scalability
Visual appeal and harmony with surroundings
That’s why, at R S BUILDERS, we don’t start with construction — we start with smart architecture.
- Professional Specialist
- Brilliant Ideas
- Precise Builders
- 24/7 Assiatance
📐 Our Architectural Services
We provide a complete suite of architectural services, from concept development to site-ready drawings and regulatory approvals:
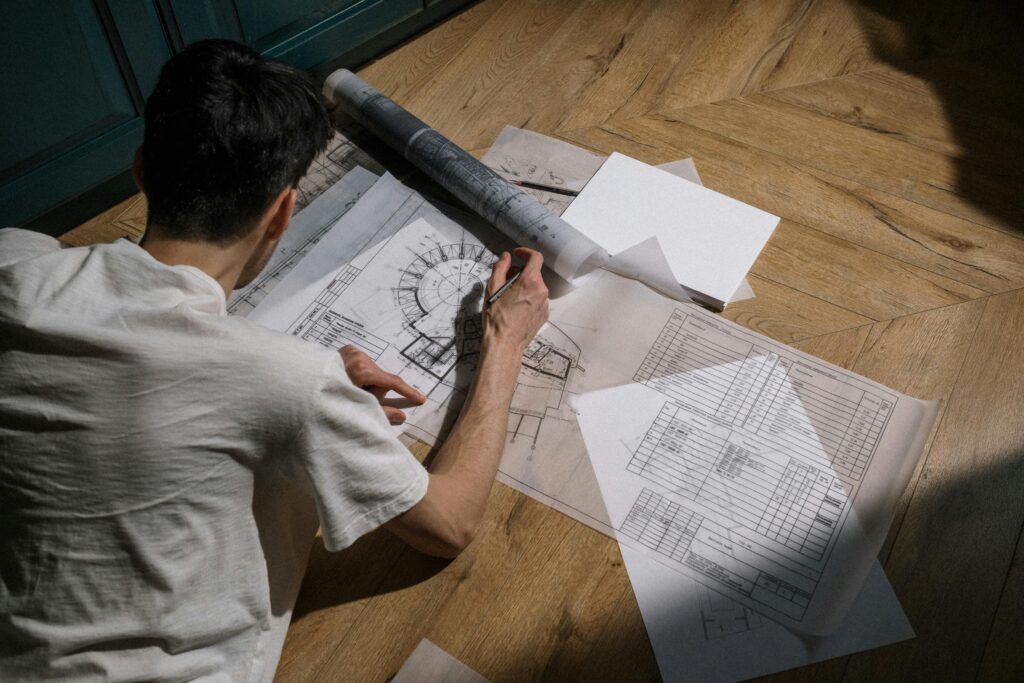
✅ 1. Concept Design & Ideation
Understanding your space, needs, and vision Early sketches, mood boards, and reference samples Space optimization and layout zoning Integration of modern trends with practical needs
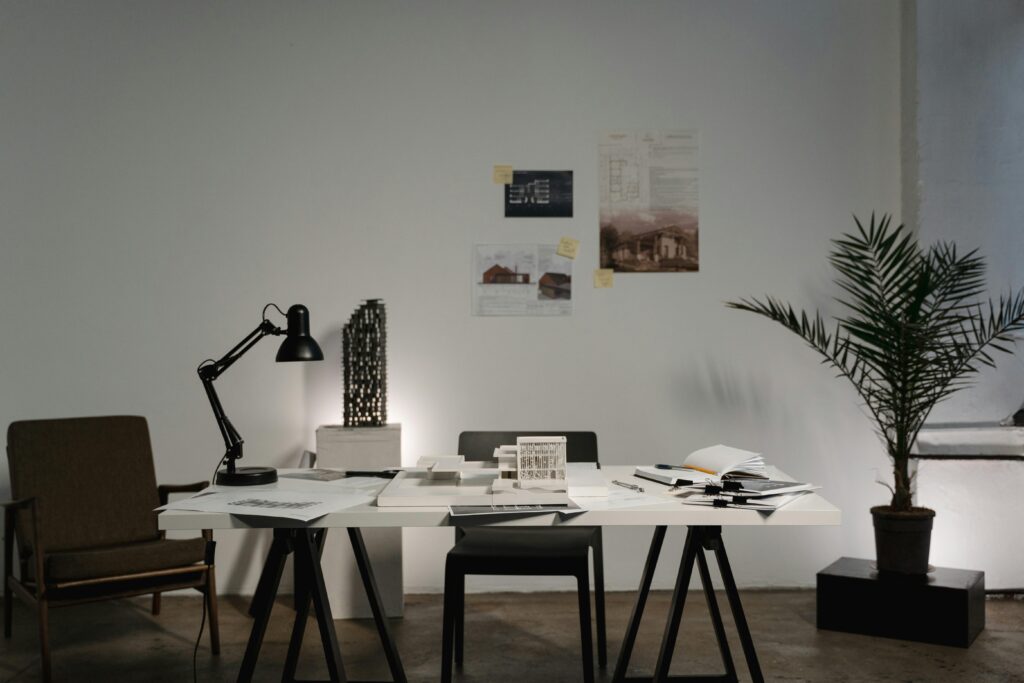
✅ 2. Detailed Drawings & Plans
2D Floor Plans with room-wise measurements Elevation drawings (front, side, rear views) Sectional drawings (cut-through views of walls/floors) Furniture layout, service points, and duct planning
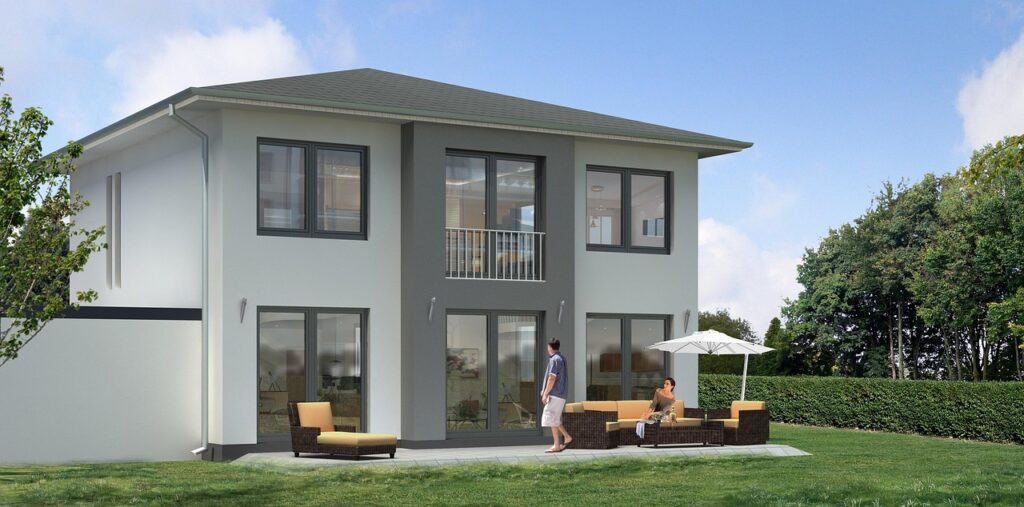
3D Visualization & Rendering
Realistic 3D exterior designs Walkthrough videos and still renders Material previews (paint, tiles, lighting, textures) Multiple design options for comparison
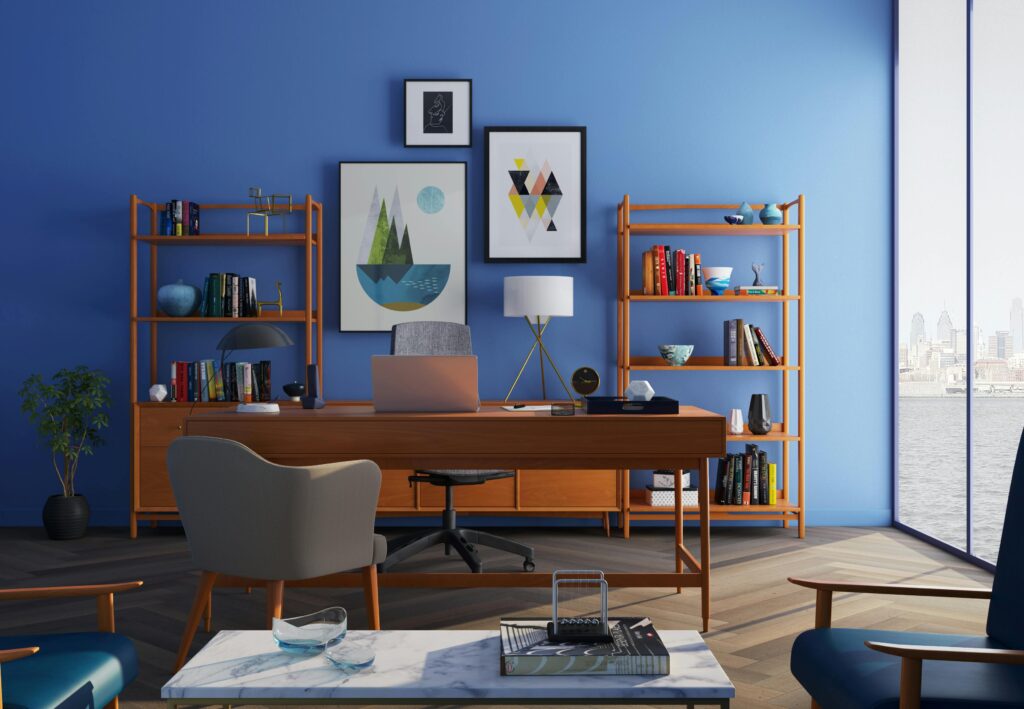
✅ 4. Structural & Technical Planning
Column-beam planning Foundation design Slab and roof detail Staircase and load management
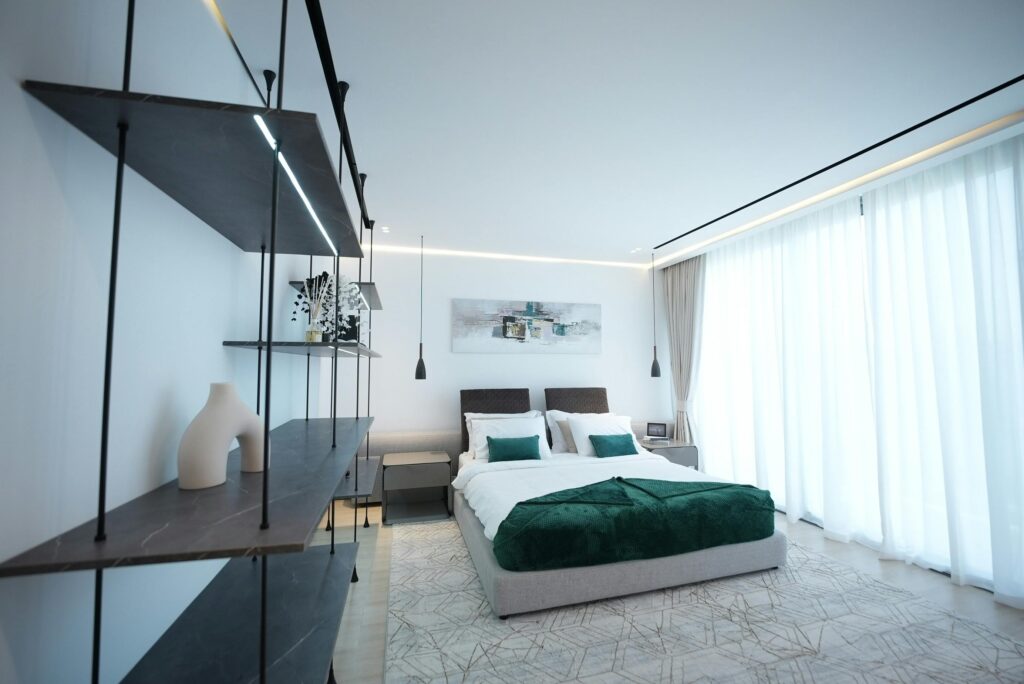
✅ 5. Government & Local Approvals
MCD/DDA-approved layout drawings Municipal body compliance Assistance with building plan submissions
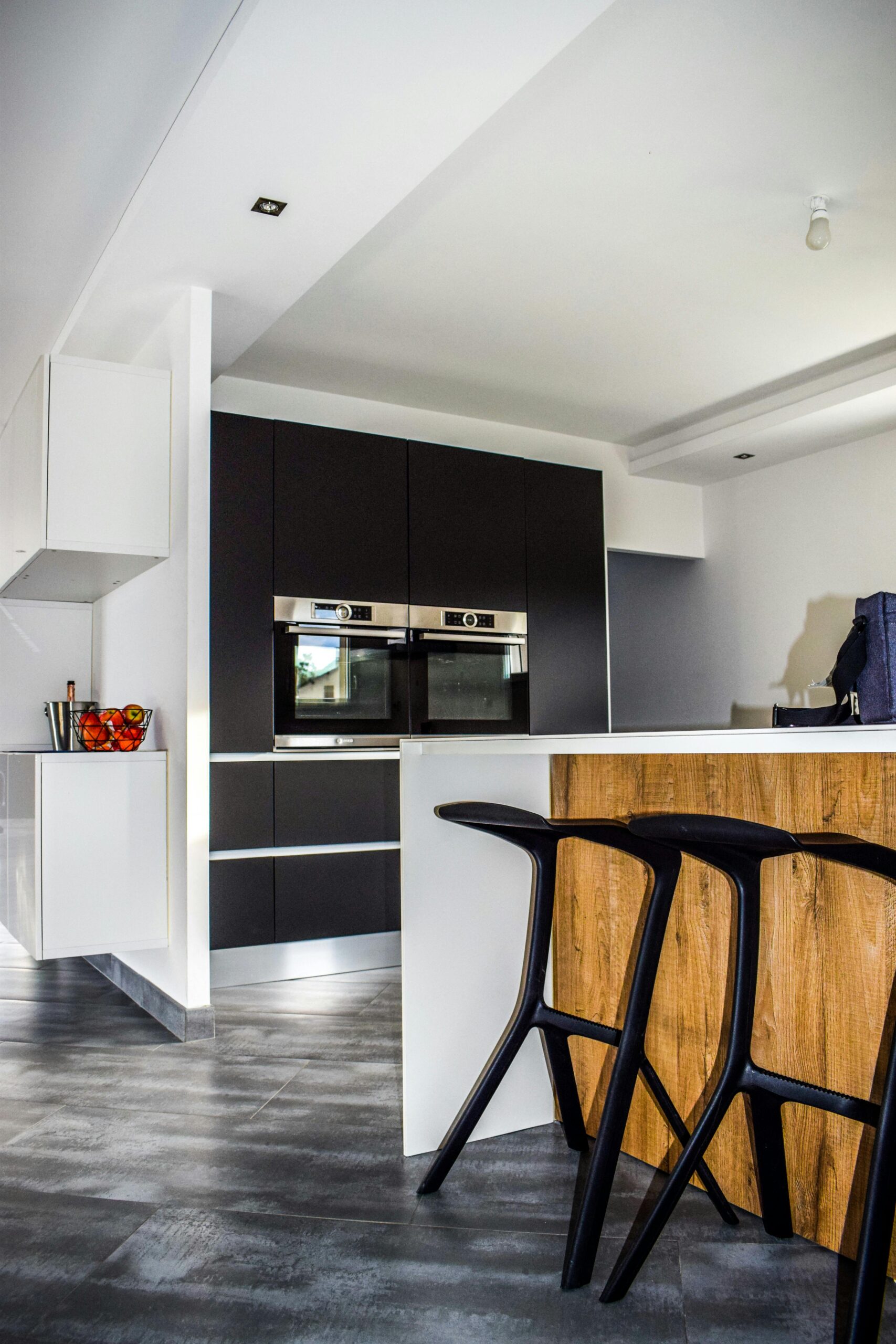
🏆 Our Process: How We Work
1️⃣ Consultation & Site Visit
We understand your goals, budget, and location needs.
2️⃣ Preliminary Sketches
Concept design with options and initial zoning plans.
3️⃣ Final Layout & Elevation
Detailed 2D plans and elevation drawings for review and approval.
4️⃣ 3D Rendering & Walkthrough
Get a clear visual of what the completed project will look like.
5️⃣ Handover of Architectural Set
A complete architectural document with all technical and civil alignment.
- Blandit fugit dicta quibusdam, maxime tempor
- Blandit fugit dicta quibusdam, maxime tempor
- Blandit fugit dicta quibusdam, maxime tempor
🏠 What We Design
🏡 Residential
Builder Floors
Villas & Bungalows
Apartments & Penthouse Layouts
Independent Houses
Farmhouses
🏢 Commercial
Offices & Co-working Spaces
Clinics & Consultation Rooms
Showrooms & Retail Stores
Cafés, Salons, and Studios
Warehouses and Small Units
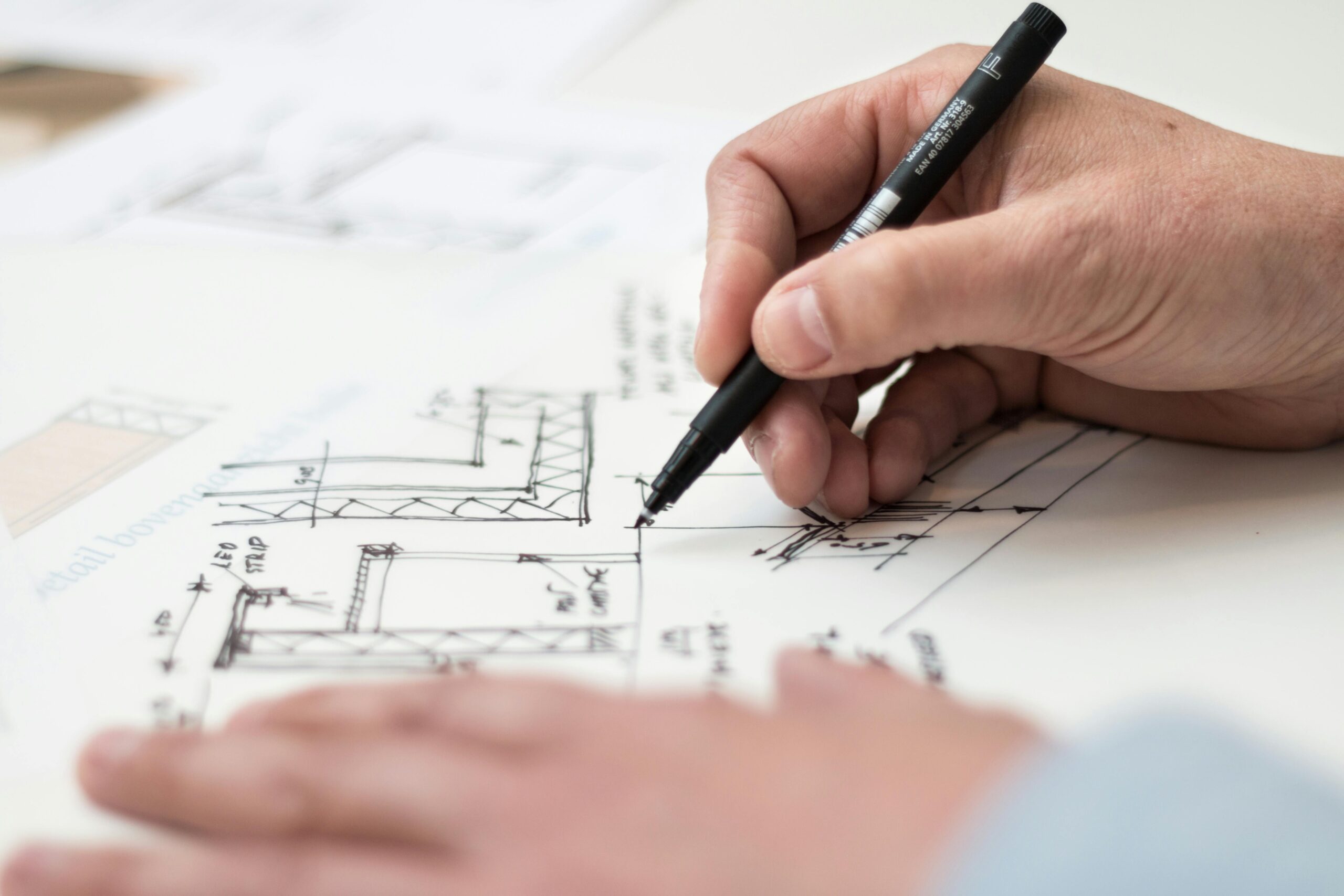
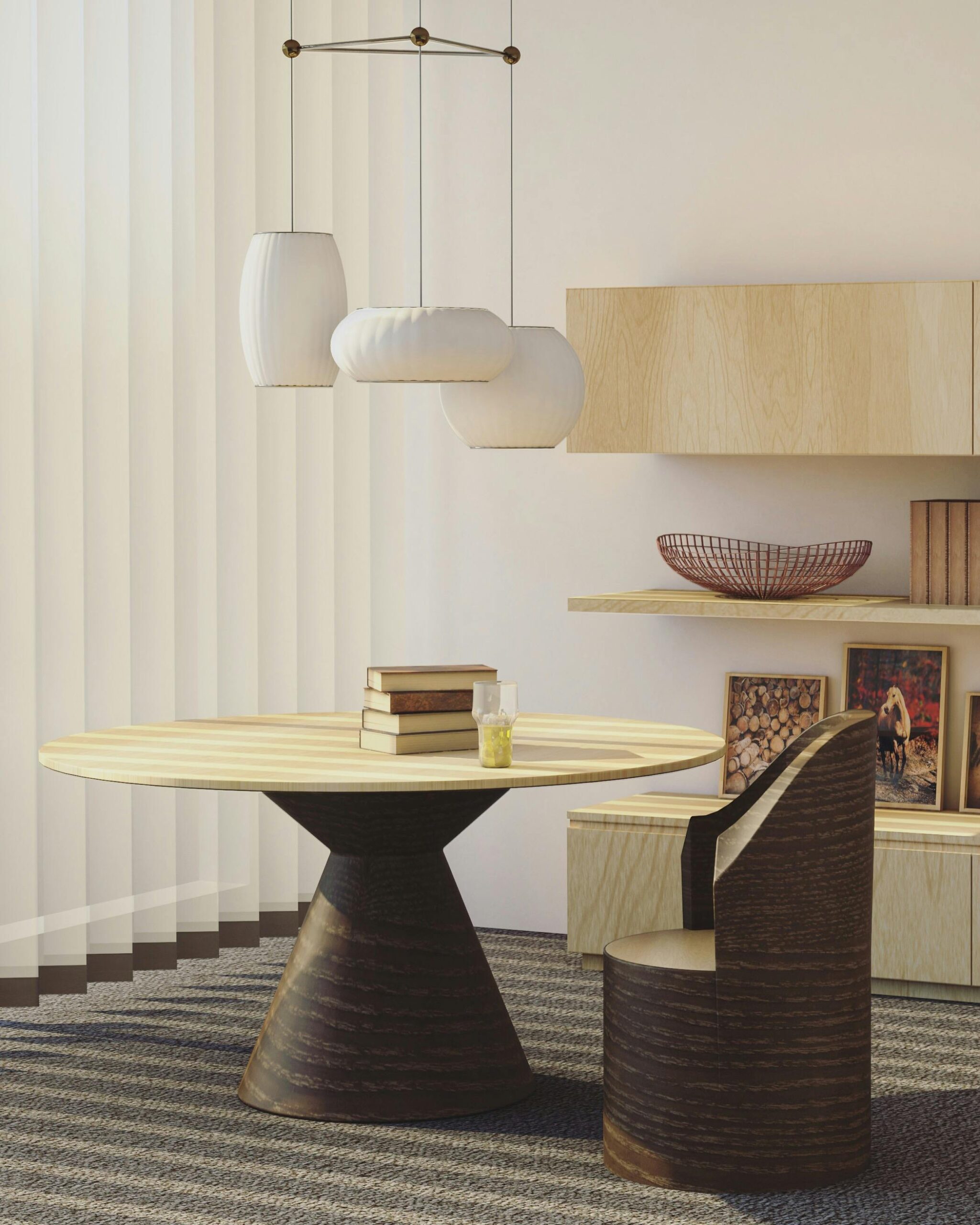
🔧 Tools & Technology We Use
We use the latest software for accuracy, speed, and professional-grade design presentation:
AutoCAD
SketchUp
Revit (BIM)
Lumion
Photoshop & V-Ray for realistic 3D views
Microsoft Project (for planning timelines)